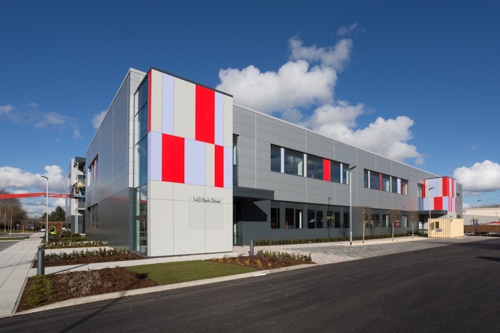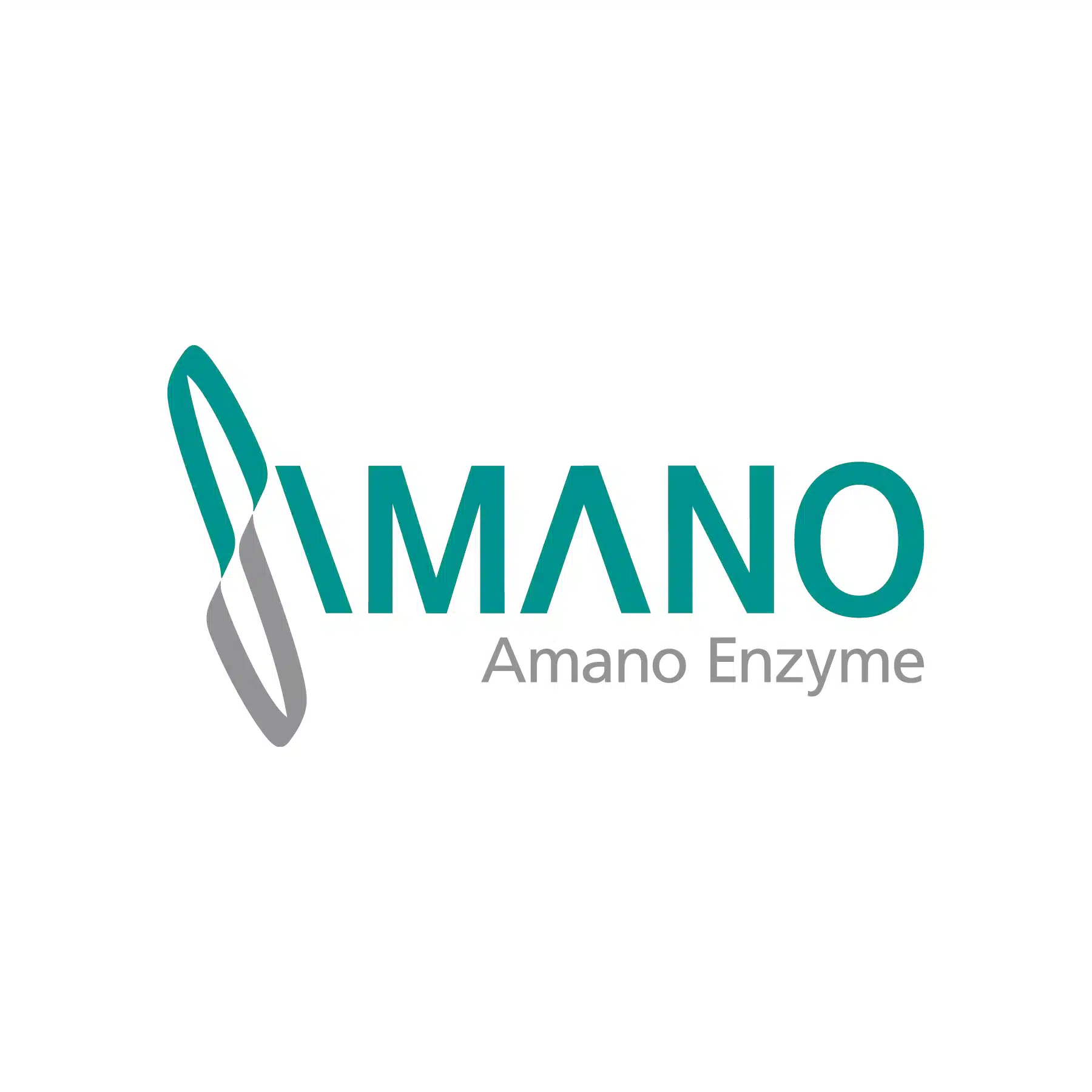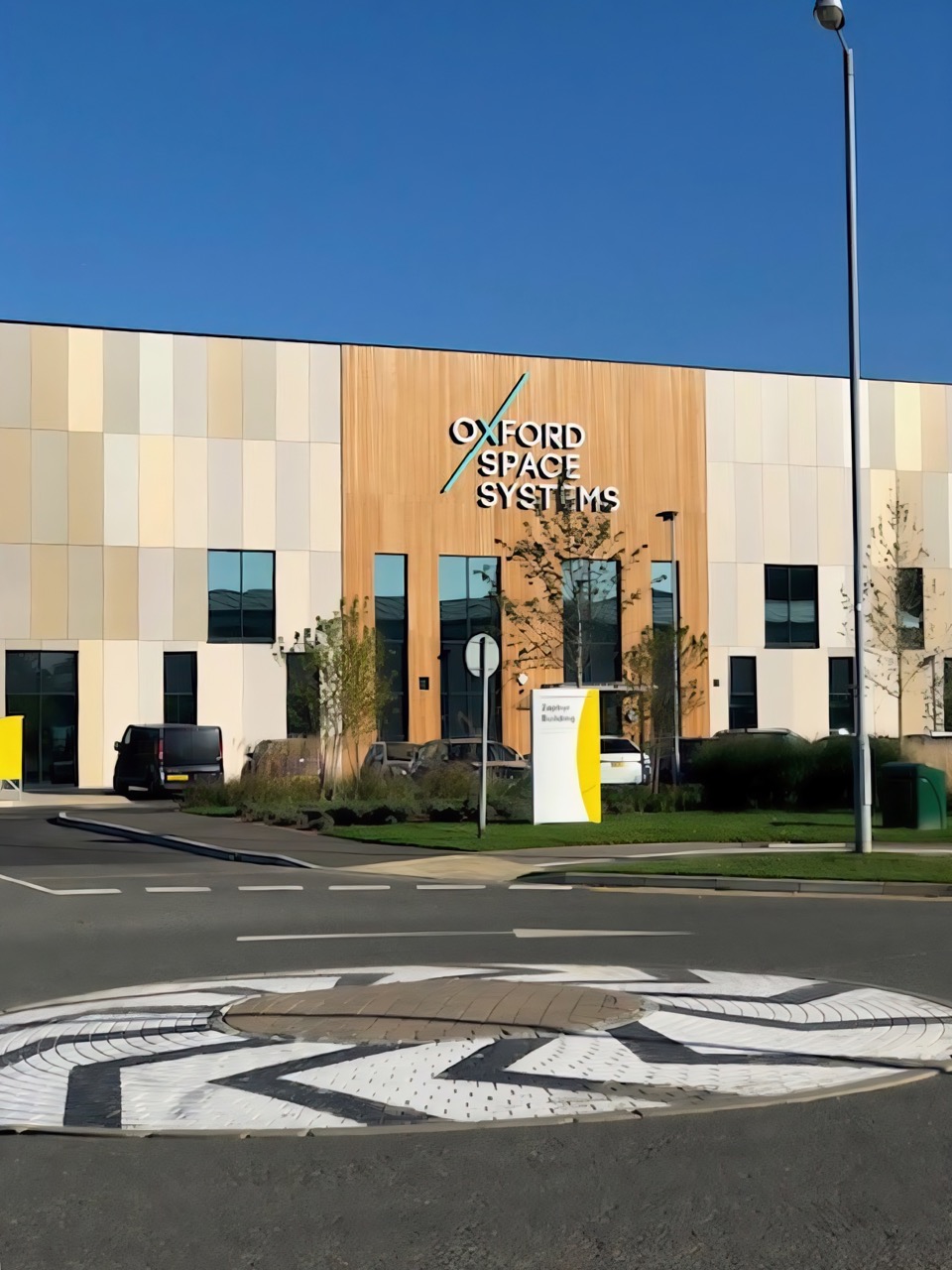
Case Study
Oxford Space Systems
Harwell Campus
Oxford Space Systems Laboratory Build
In 2019, Total Laboratories transformed a warehouse into a two-story laboratory and office complex for Oxford Space Systems. The centrepiece is a 7m-high prefabricated “Class 7 Clean Room” with a 20m x 25m footprint, featuring an overhead gantry crane. Class 7 Clean Rooms must maintain 60-150 air changes per hour and air cleanliness levels of up to 10,000 particles (≥0.5μm) per cubic foot. Due to its size and occupancy (13,000 cubic feet and 10 personnel), the clean room requires complex HEPA filtration, air changes and fume extraction. It needs sealed aluminium panels for containment and an airlock changing room.
Proposed additions included a second staircase, lift, kitchenette, breakout area, boardroom, meeting rooms, and new WCs.
Harwell Campus
Oxford
Design & Build
Laboratory
£520,000
16 Weeks
2020
Do you have some questions about how we work?
If you have any questions in regard to our health and safety practices or maybe how a office renovation could disrupt your current working environment, contact us today.
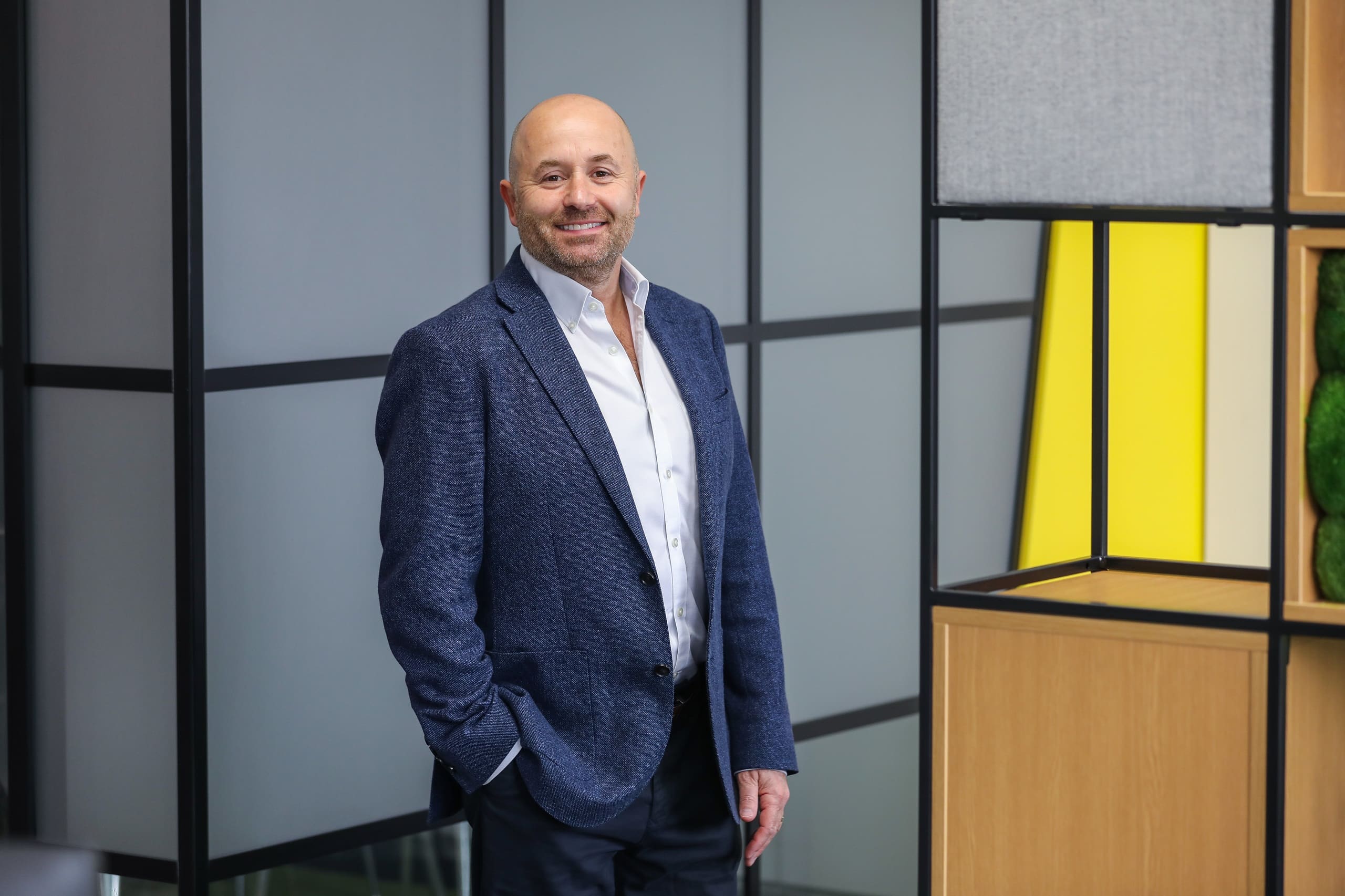
Oxford Space Systems Laboratory Build Images

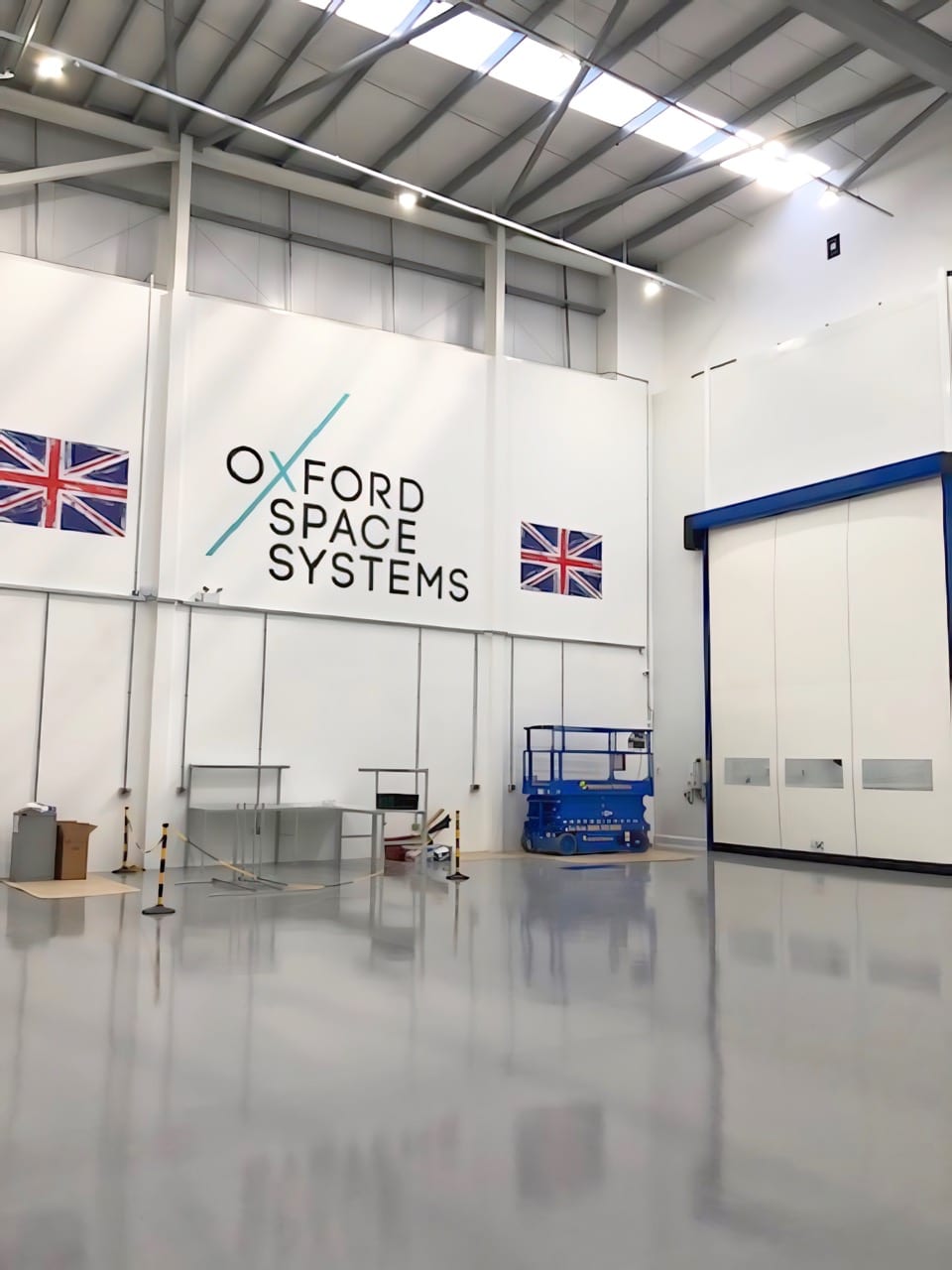
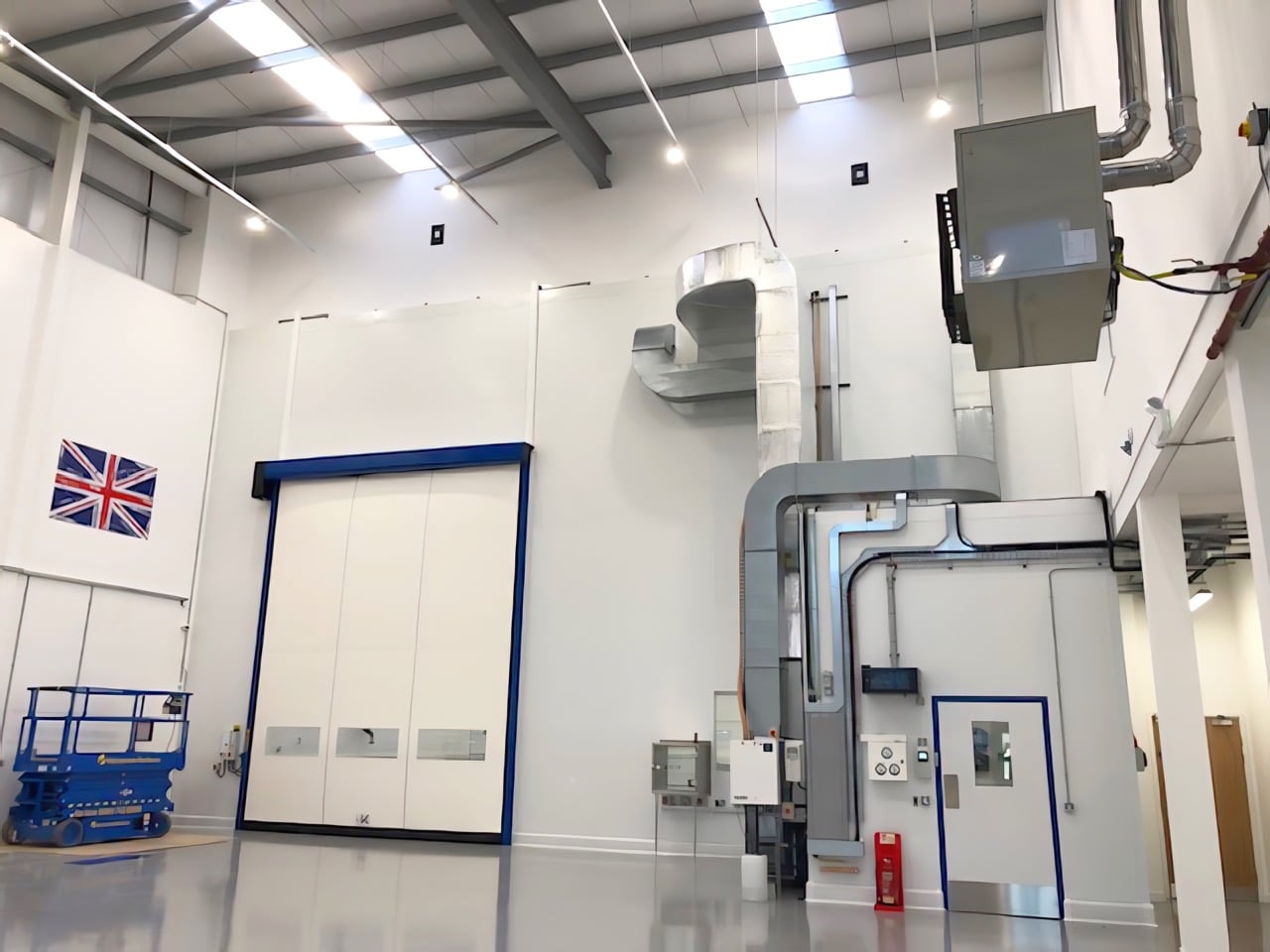
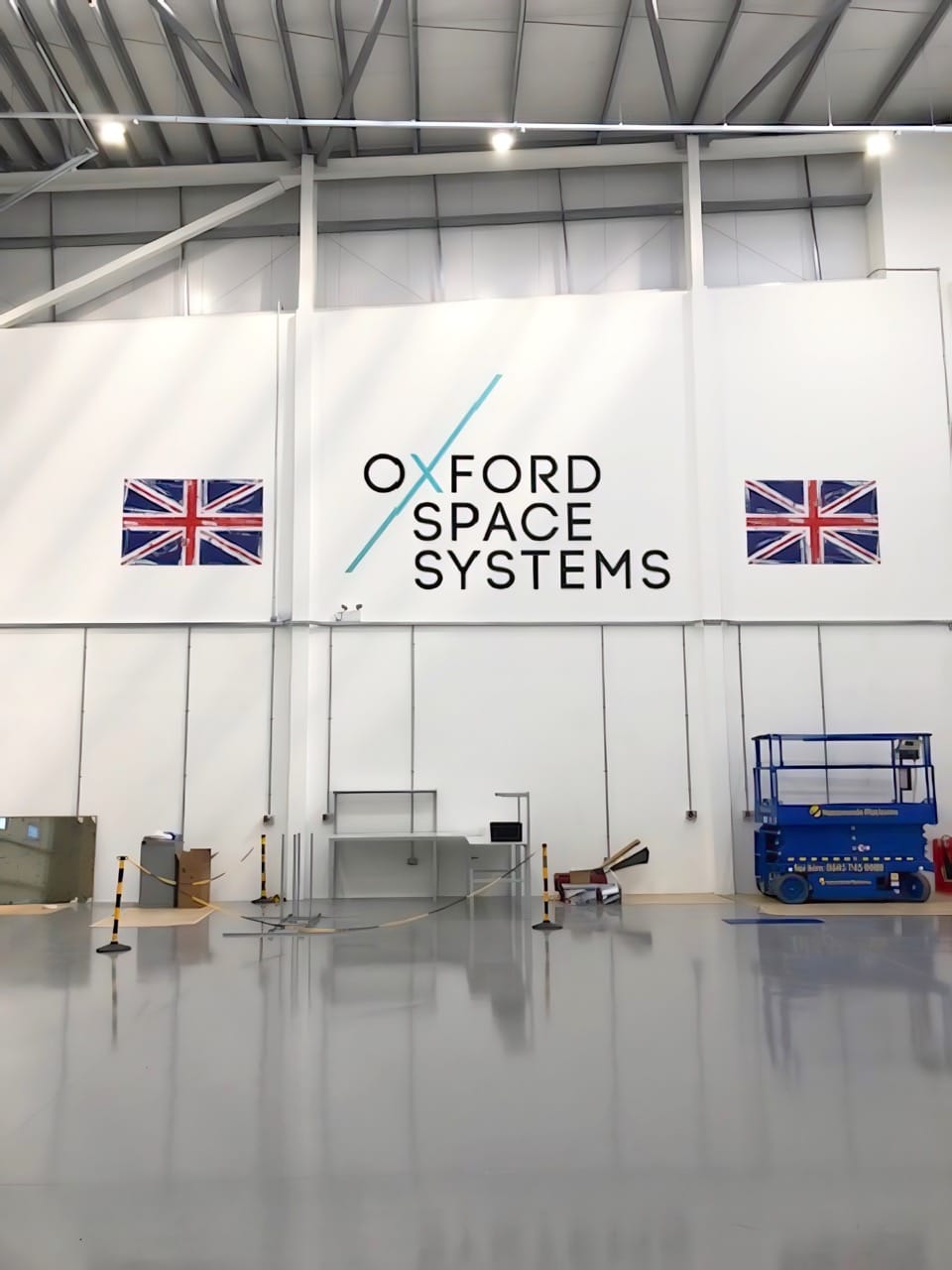
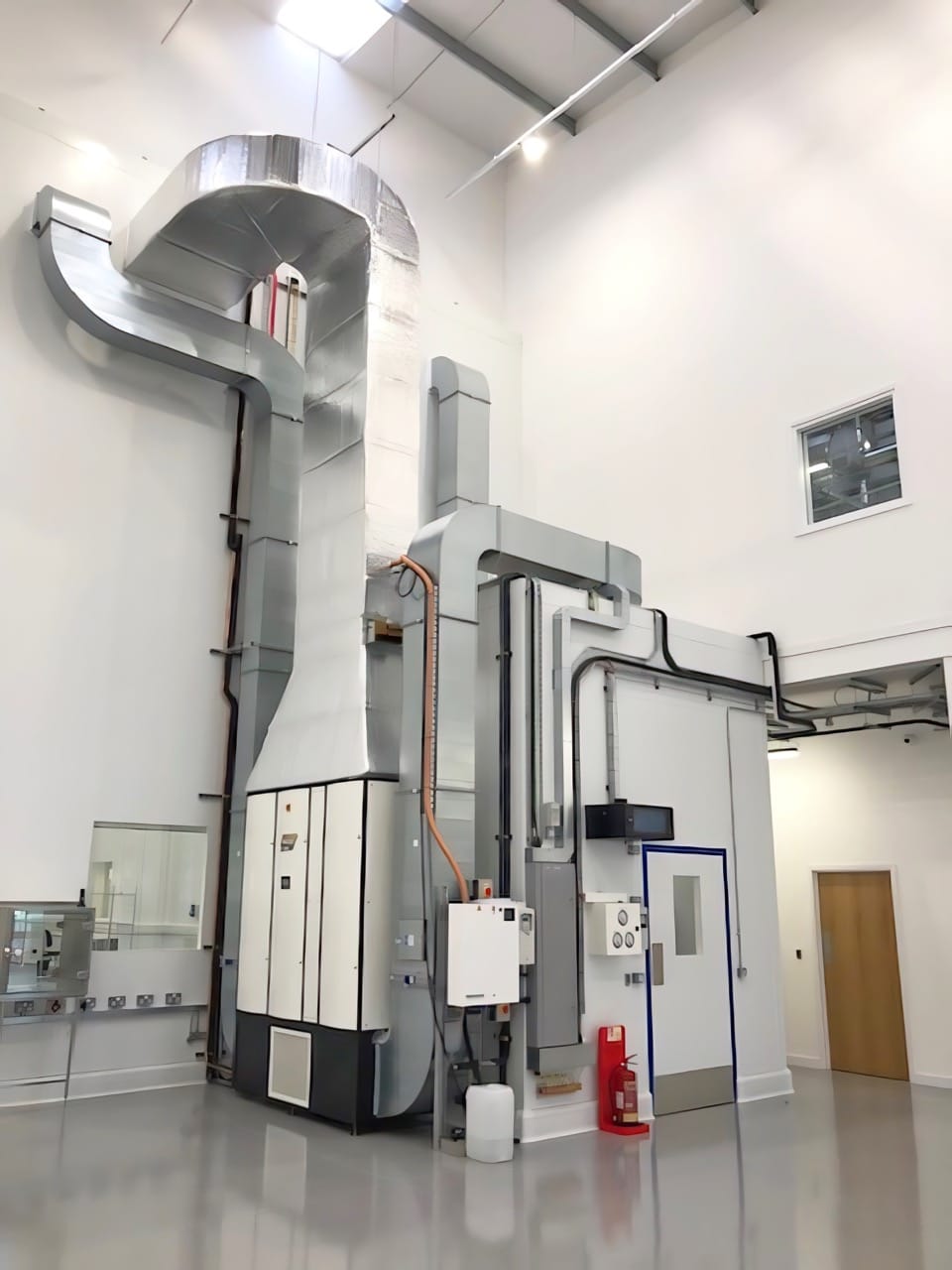
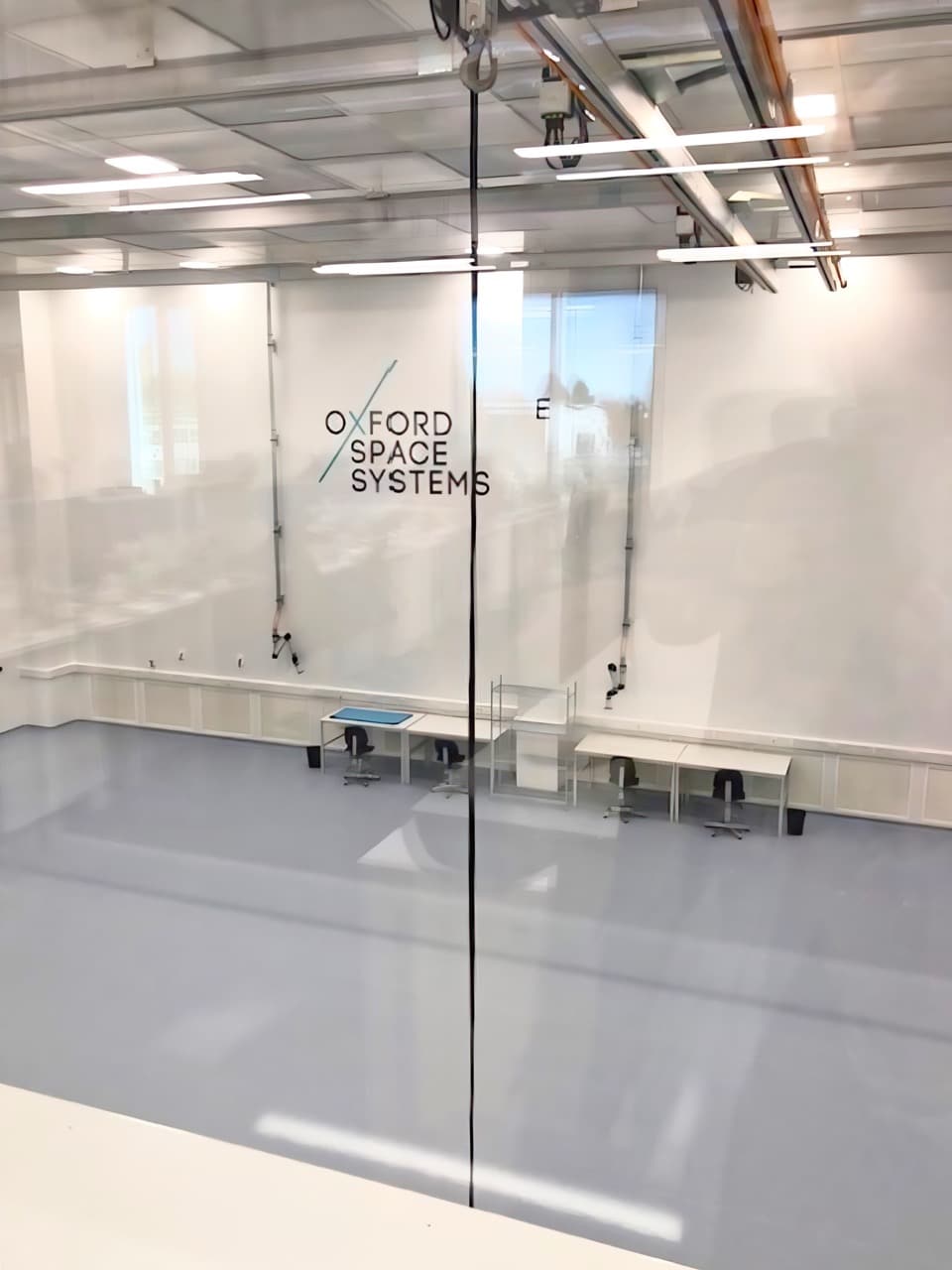
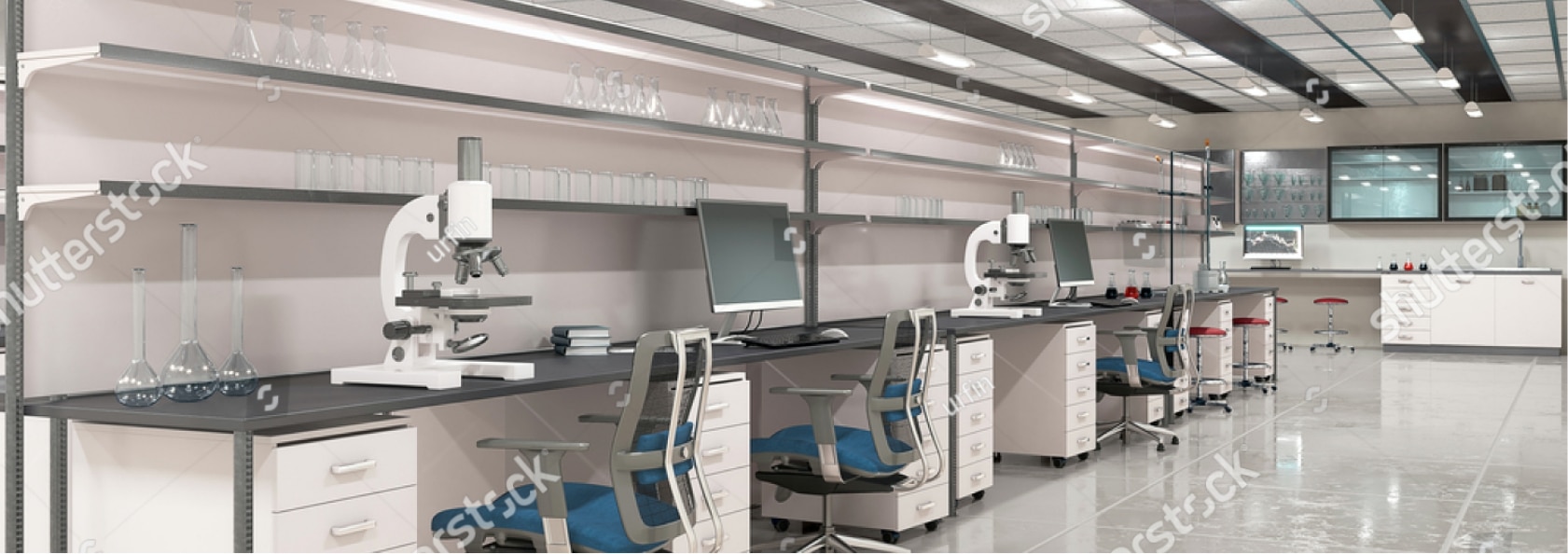
“Happy to recommend Total Laboratories to anyone!”
Total Laboratories managed to turn our rough ideas of the new office and laboratory into the design very quickly. Despite our limited knowledge and experience in designing bespoke laboratory, they helped us to walk through the whole process and have been very flexible to incorporate all necessary changes we identified afterwards.
We would like to thank Adam, John and their team for planning and delivering the project on time. We would be happy to recommend Total Laboratories to anyone considering any fit-out work for the office or laboratory.
Feel inspired? Get in touch about your next project
Be inspired by our other Laboratories projects
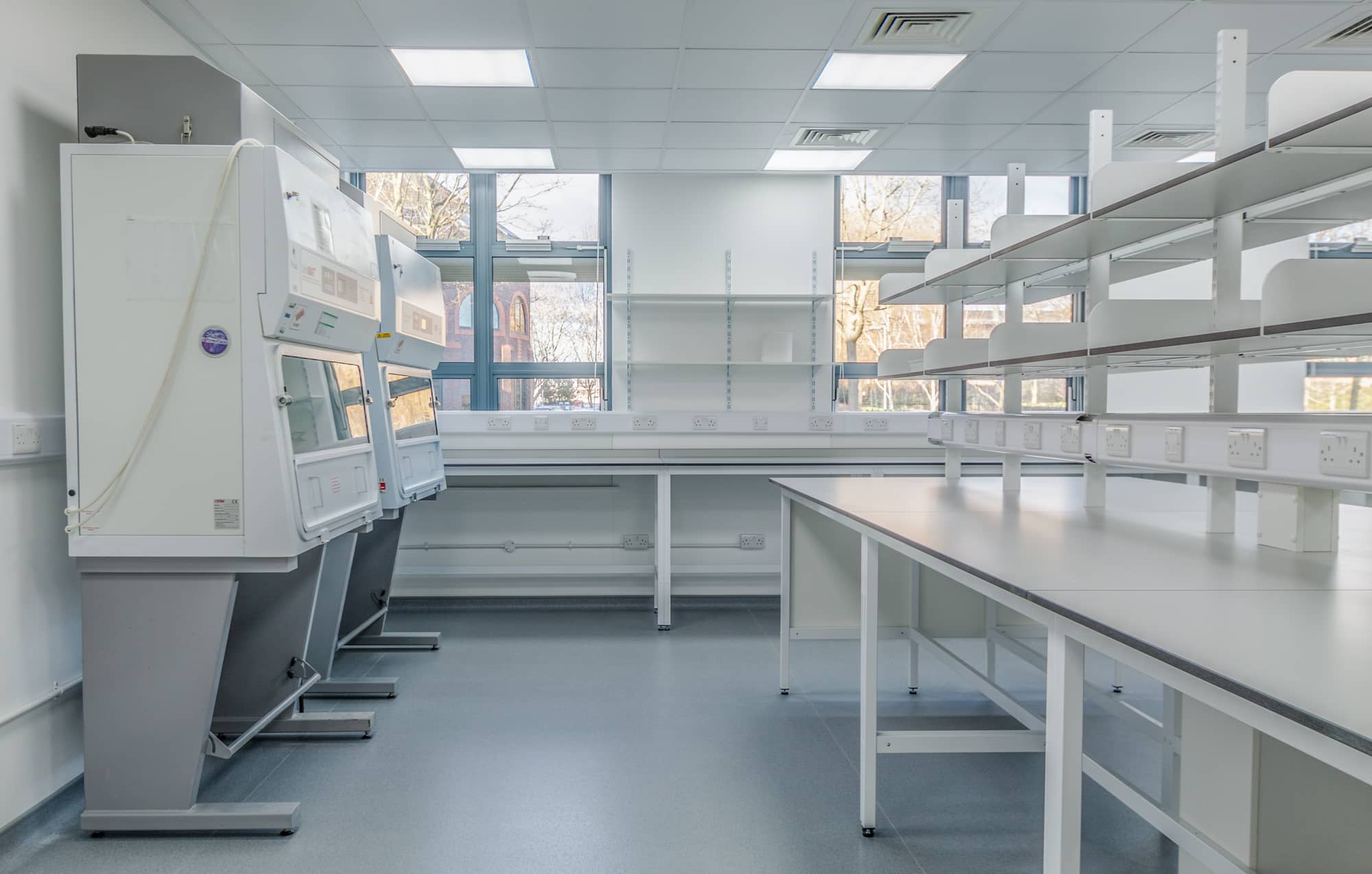
Immunocore
Learn more