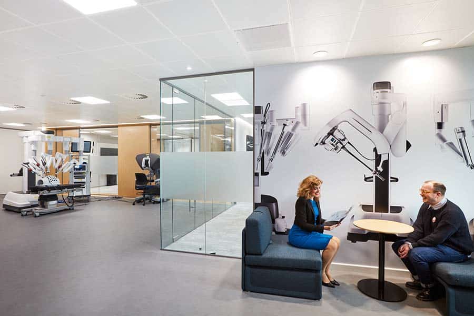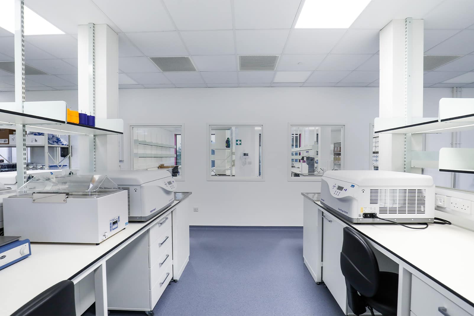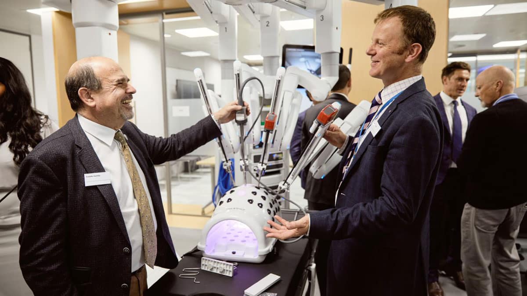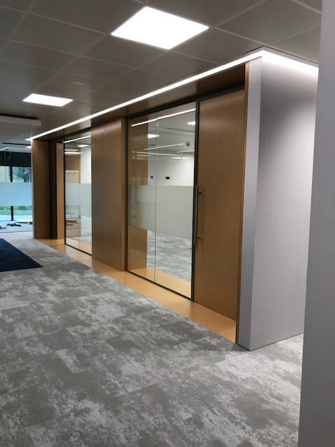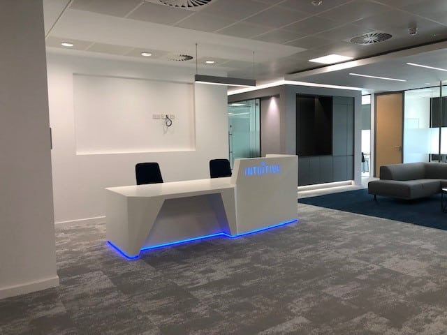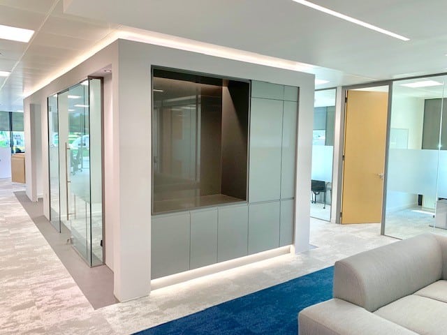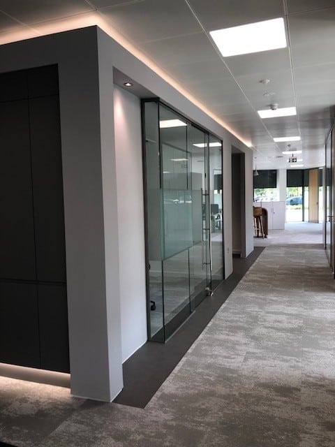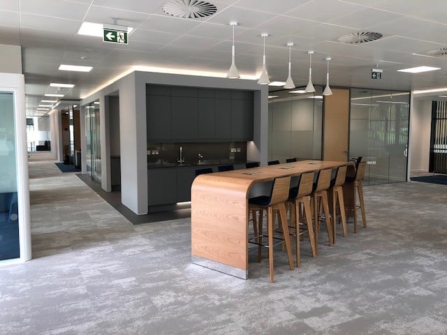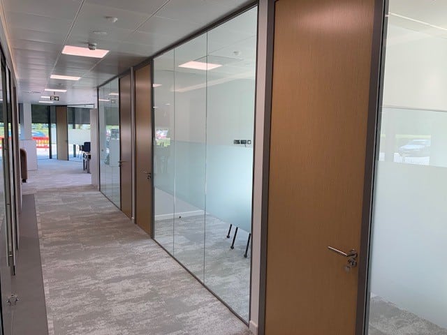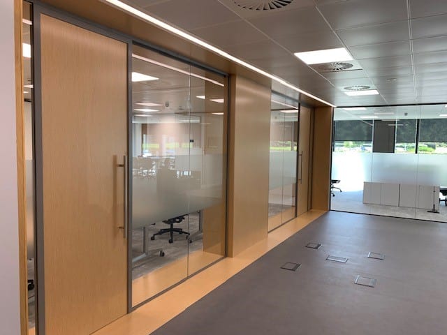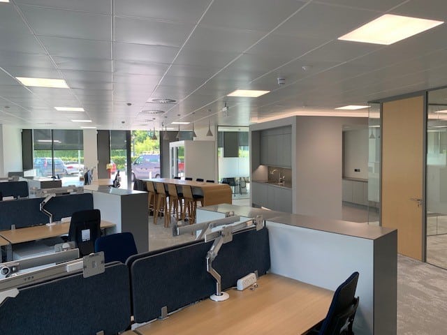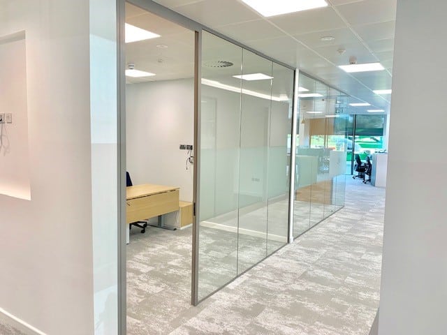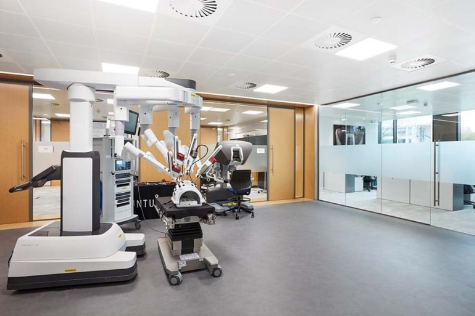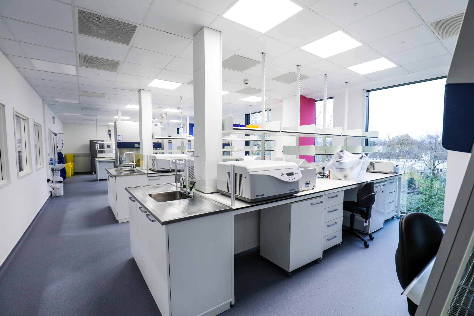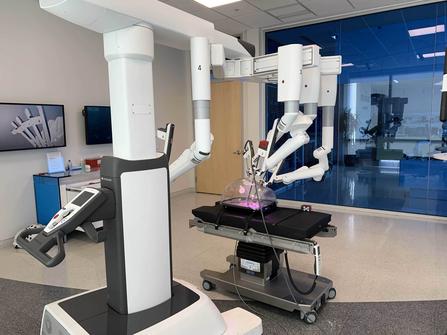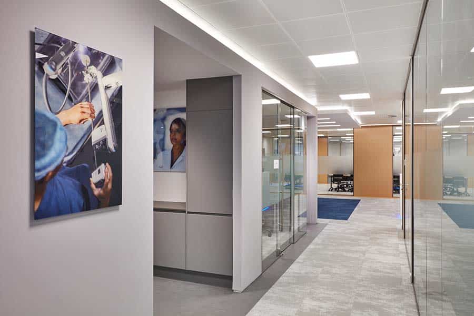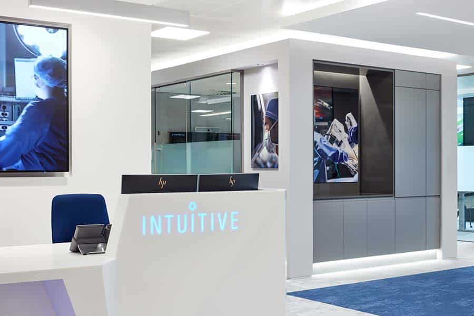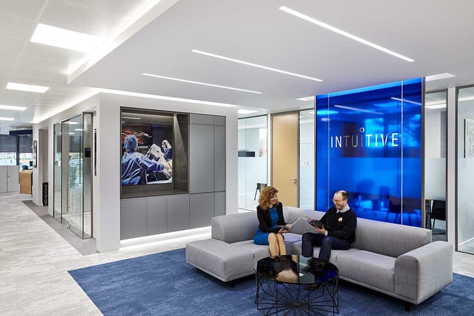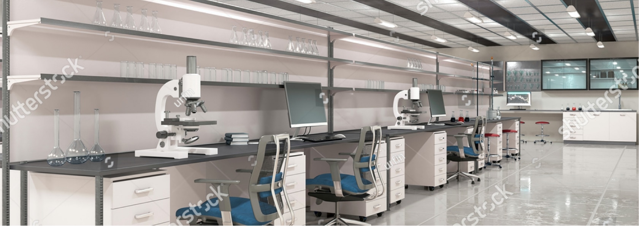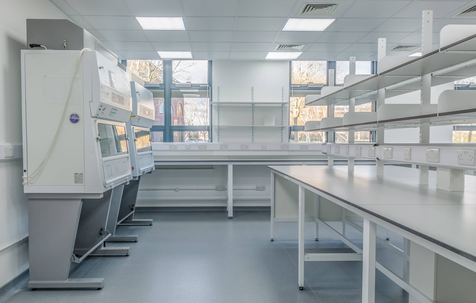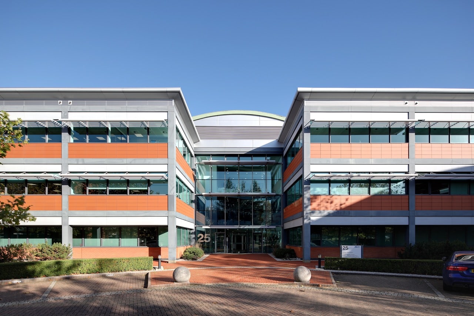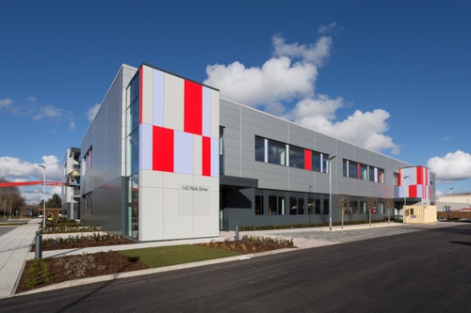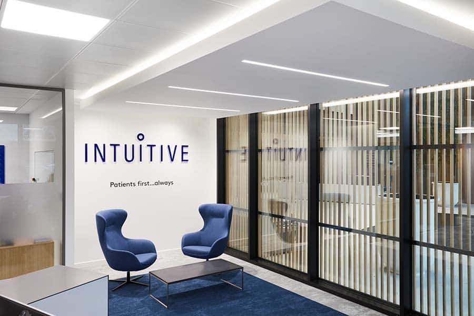
Case Study
Intuitive Surgical Laboratory Case Study
Oxford Science Park
Intuitive Surgical, a global leader in robotic-assisted surgical equipment, established its UK and Republic of Ireland headquarters and training suite at Oxford Science Park’s Schrödinger Building. Total Laboratories has delivered high-end offices and laboratory spaces, featuring intricate partitions and joinery, in this renowned BREEAM-certified building. The meticulous attention to detail encompasses partitions, glazing, ceilings, floors, lighting, and furniture, creating a premier business destination.
Intuitive plans to utilize this facility for education, training programs, and showcasing its products, further enhancing physicians’ capabilities and providing less invasive treatment options.
We’ve poured our hearts into every detail on the interior, from intricate partitions with premium materials and integrated lighting to unique room designs. Not to mention the stunning reception desk.
These headquarters became one of the client’s favourite front-facing destination offering luxurious training and boardroom facilities.
Links:
Project specification overview
Intuitive Surgical
Oxford Science Park
Design & Build
Laboratory & Office
£750,000
14 Weeks
11,000 SqFt
2020
Do you have some questions about how we work?
If you have any questions in regard to our health and safety practices or maybe how a office renovation could disrupt your current working environment, contact us today.
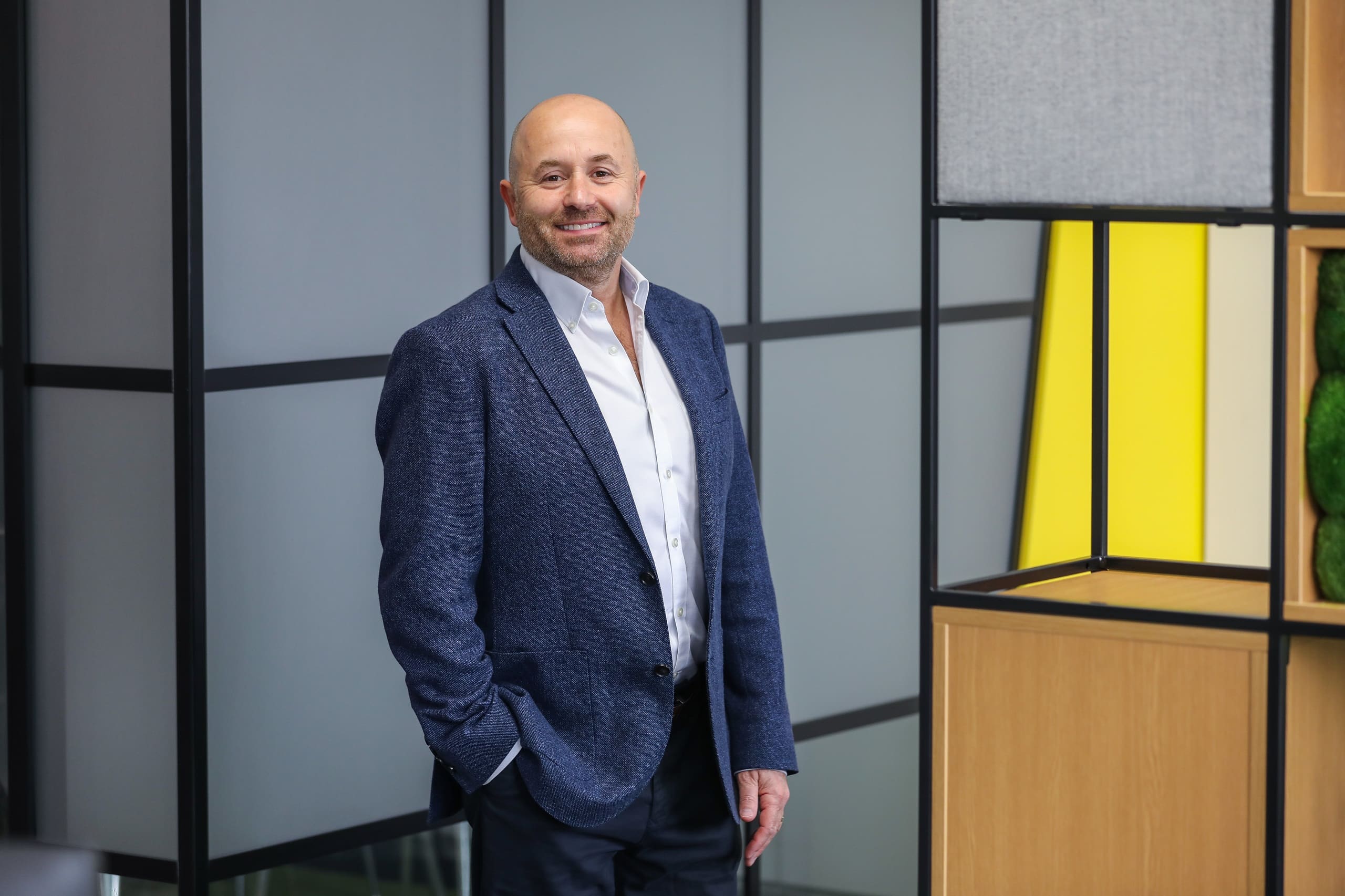
Intuitive Surgical Laboratory Case Study Pictures
